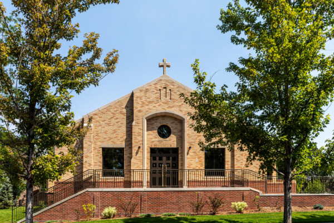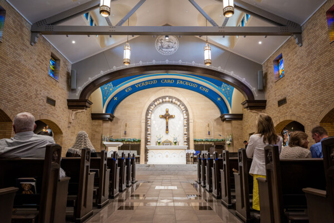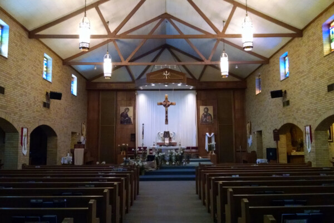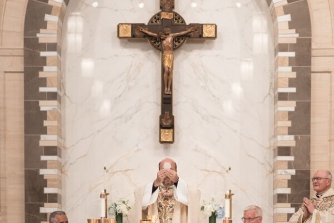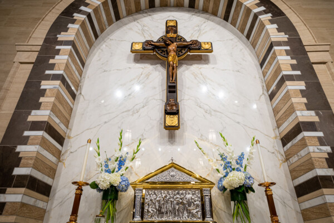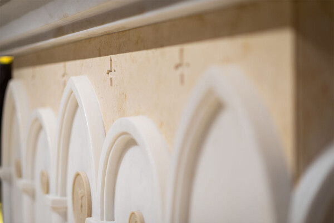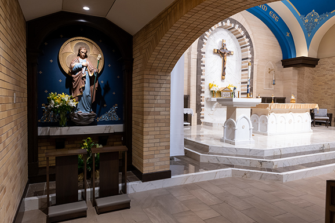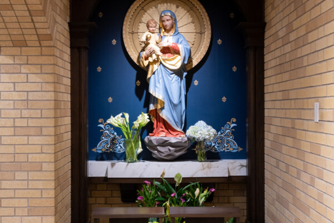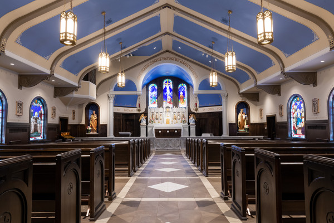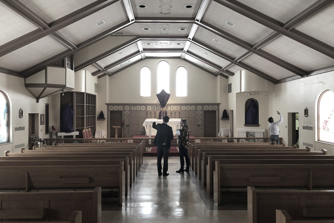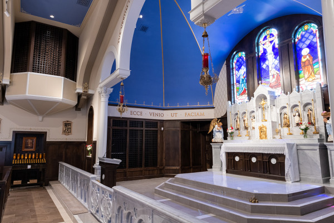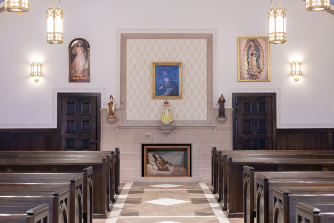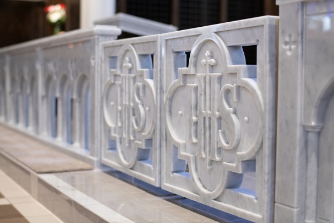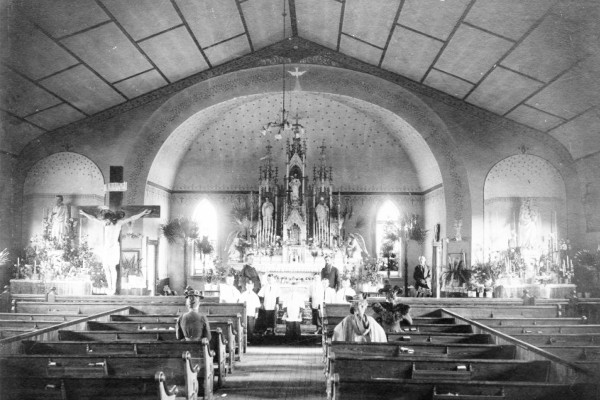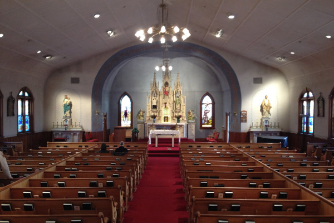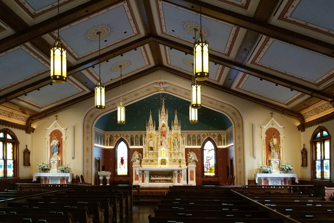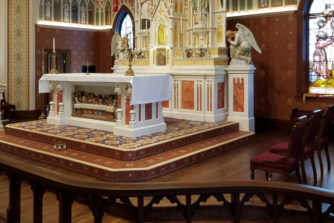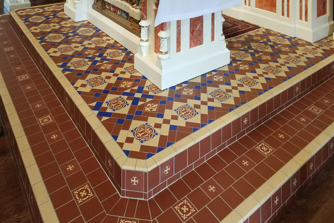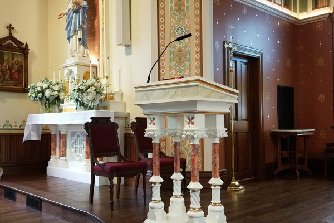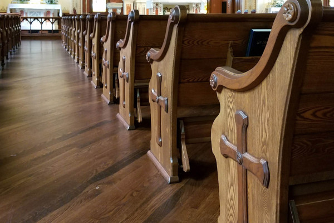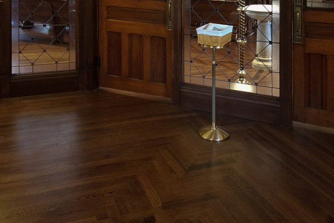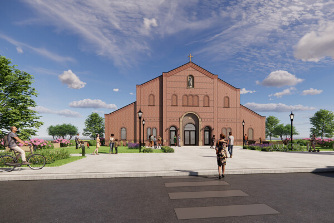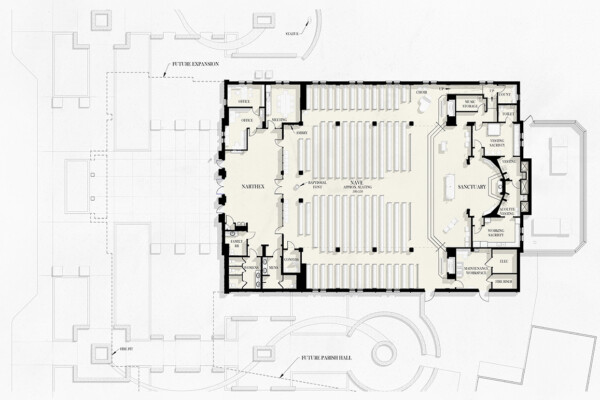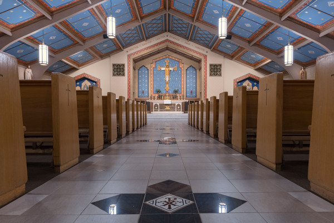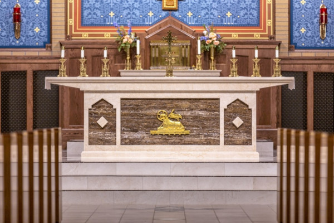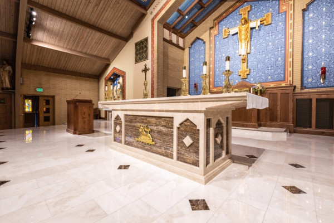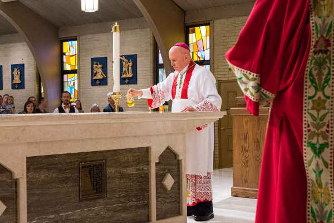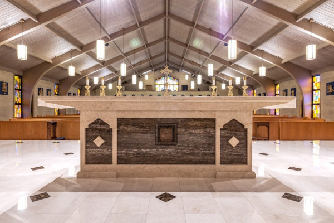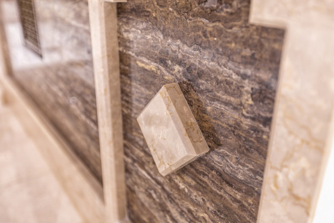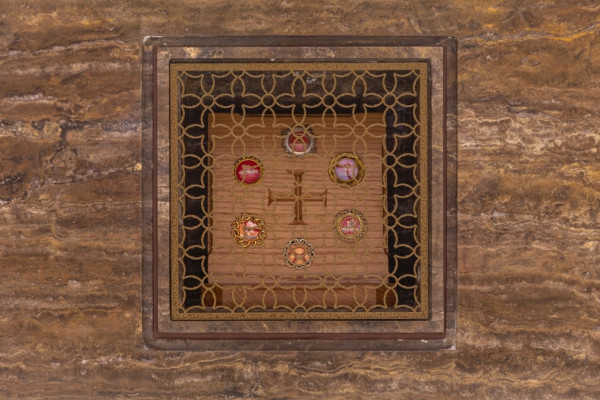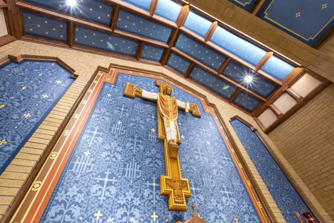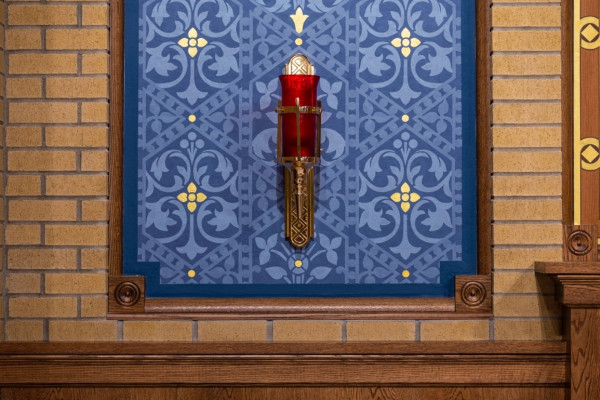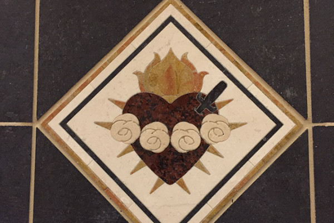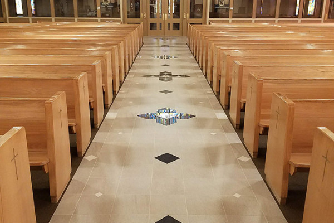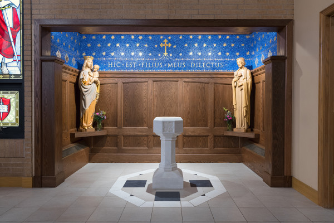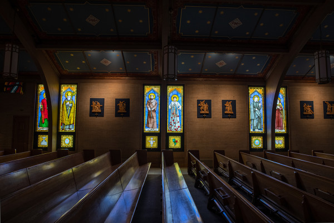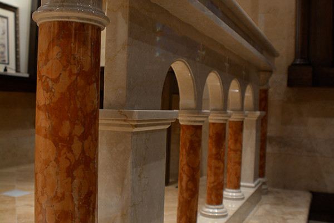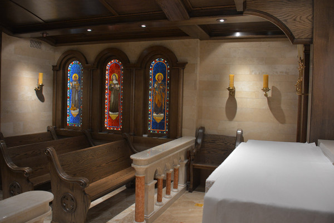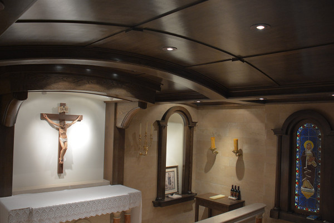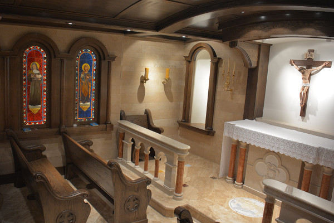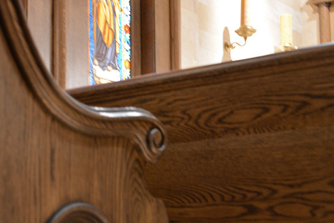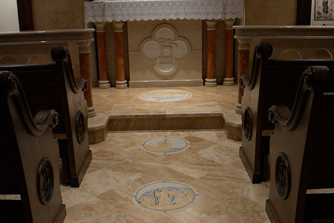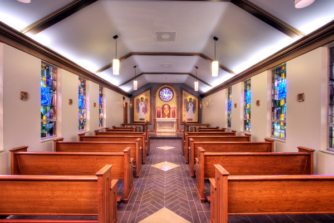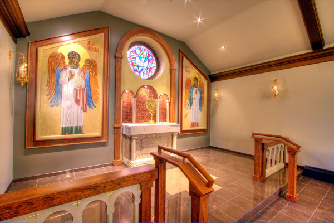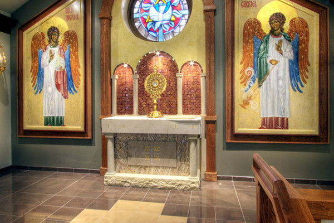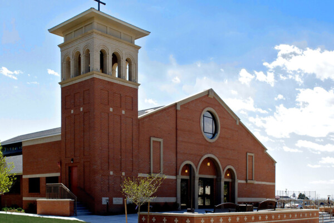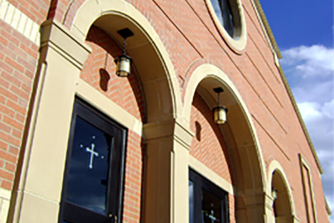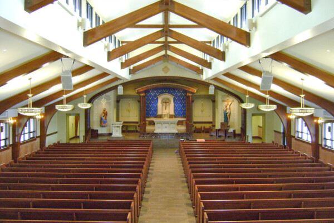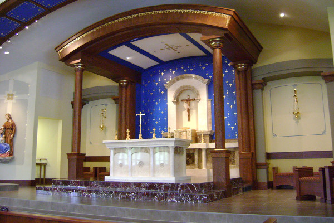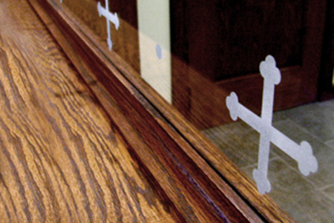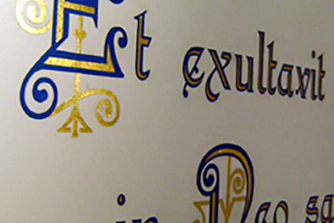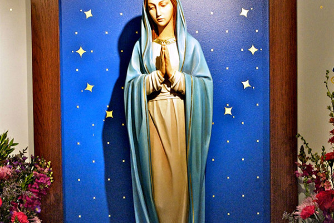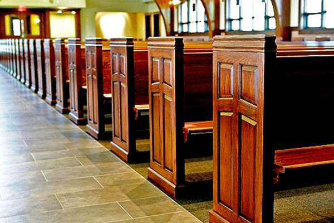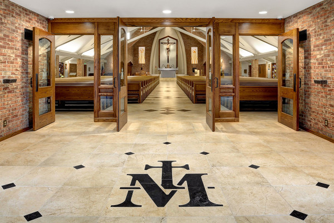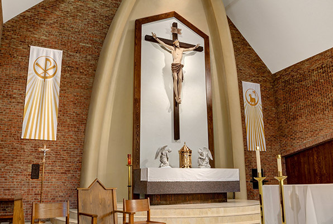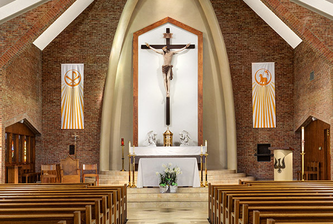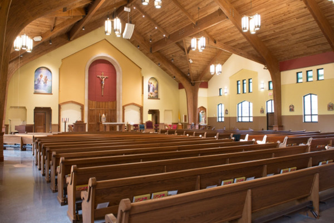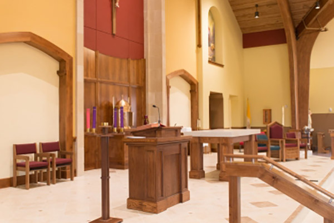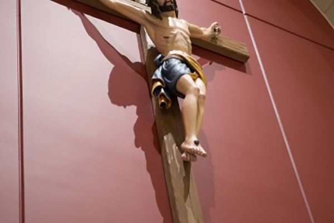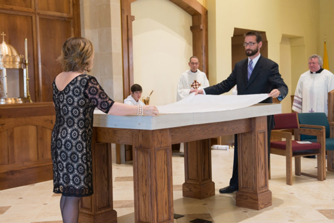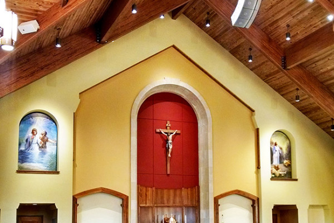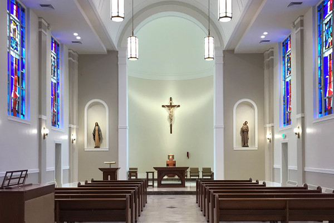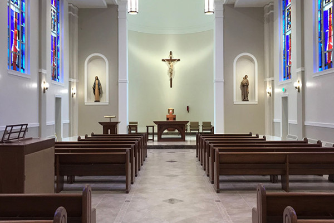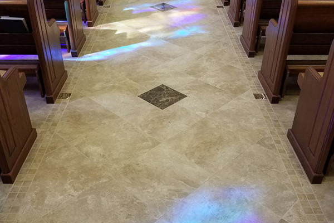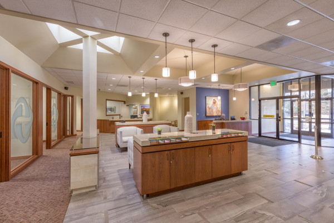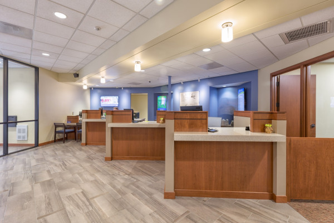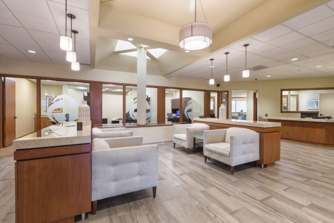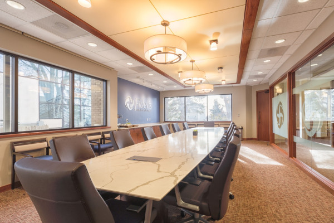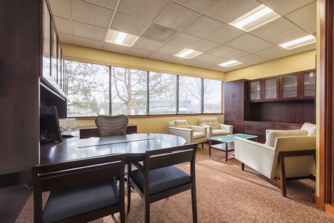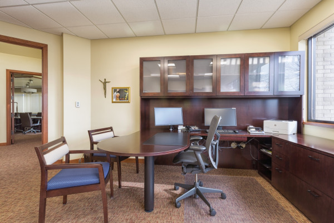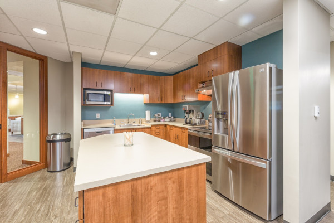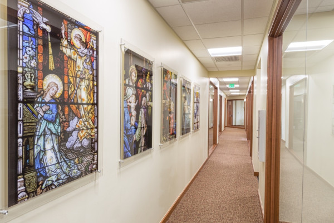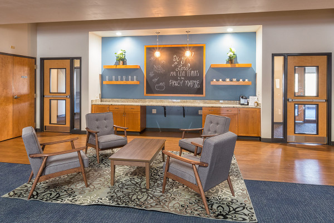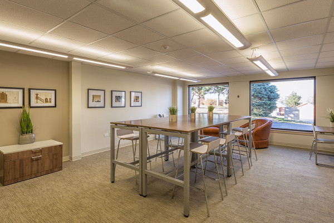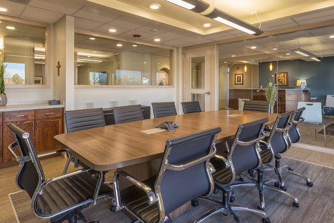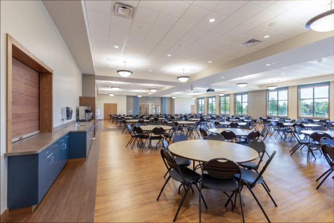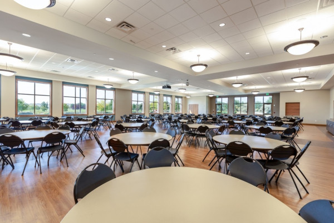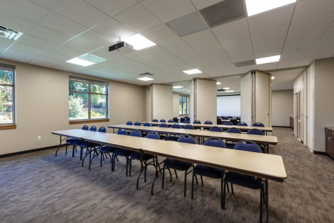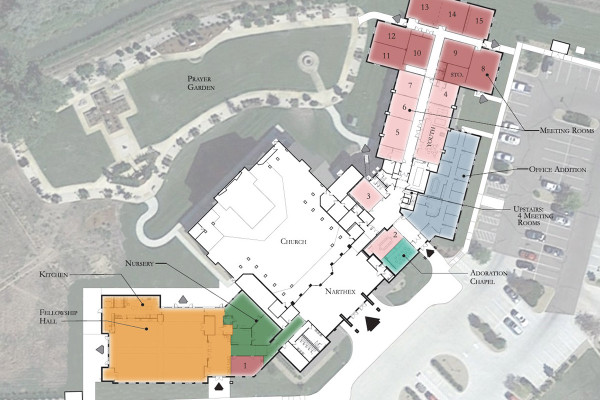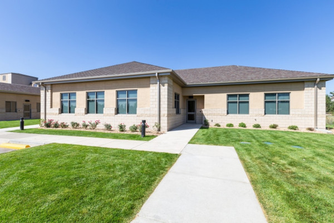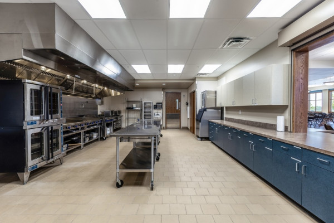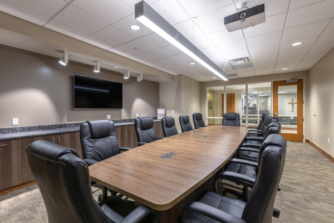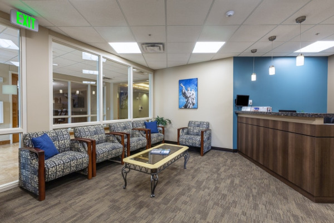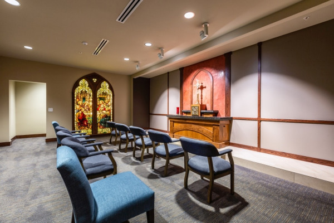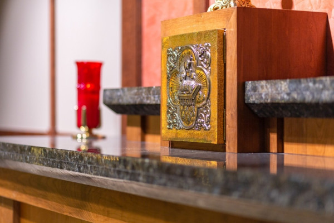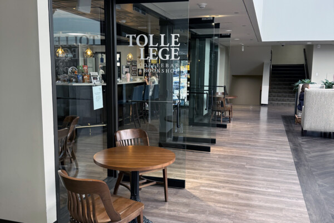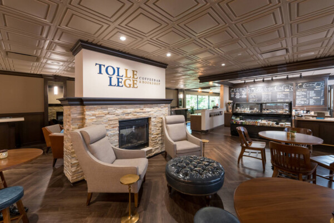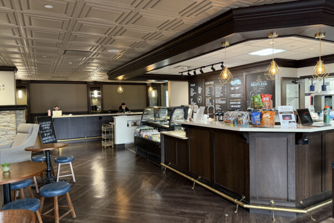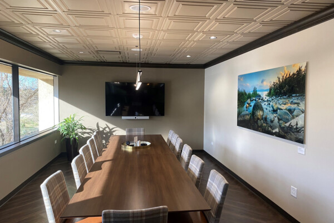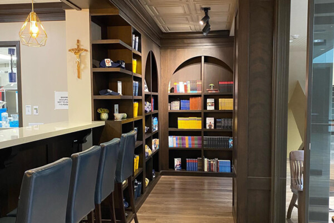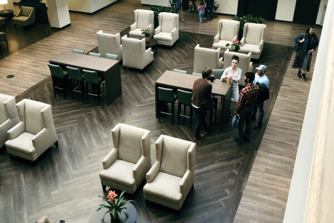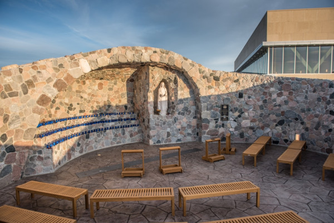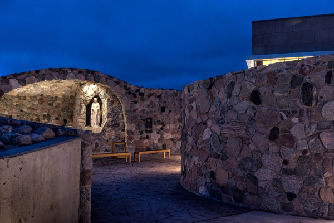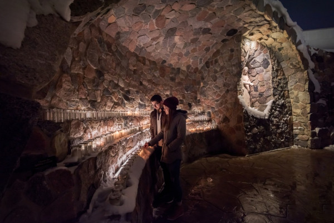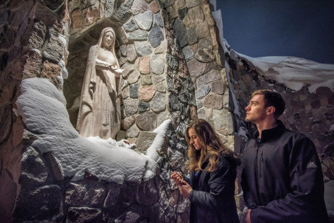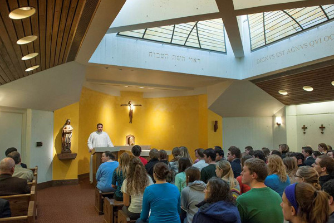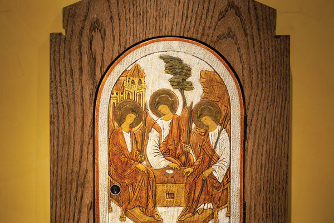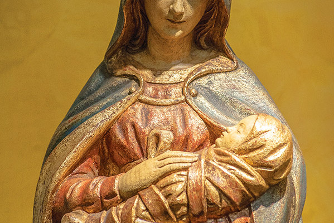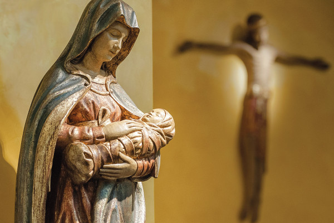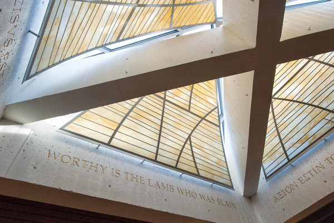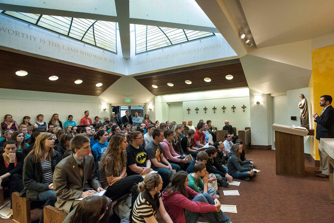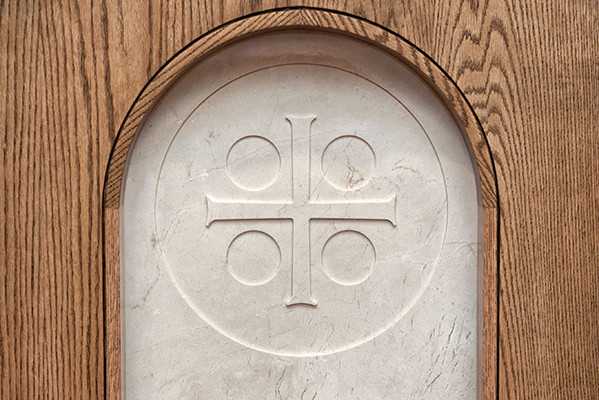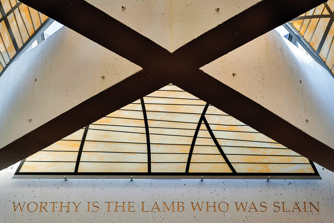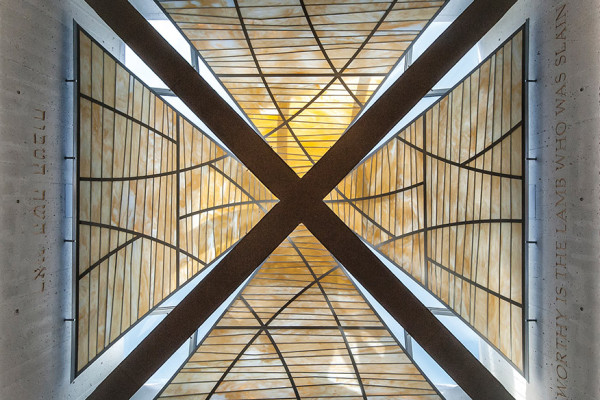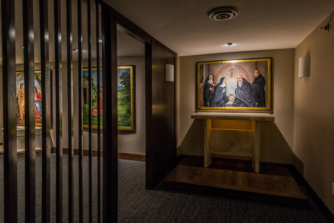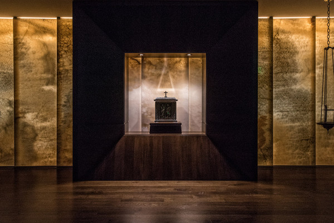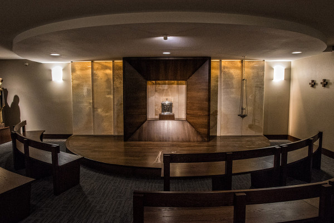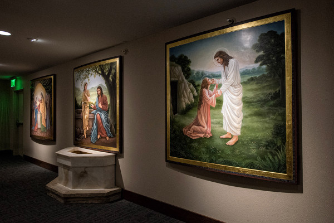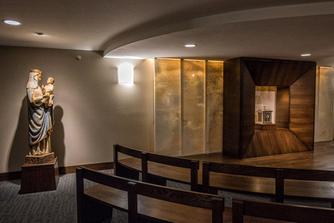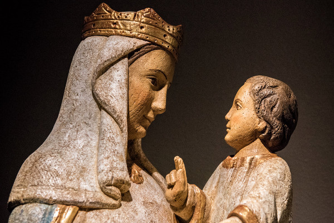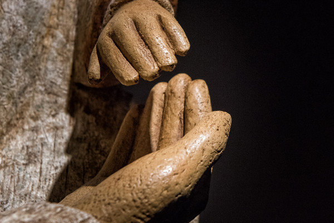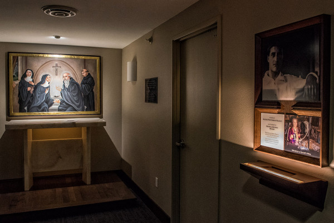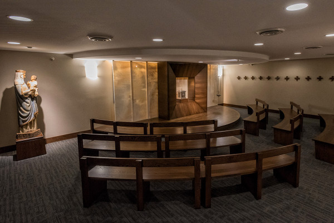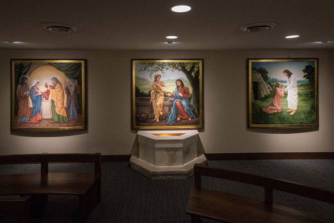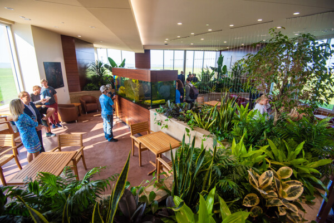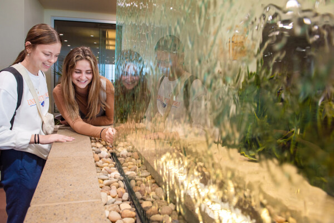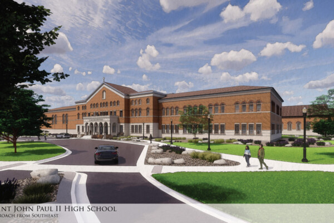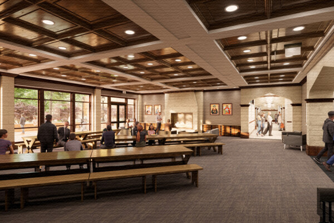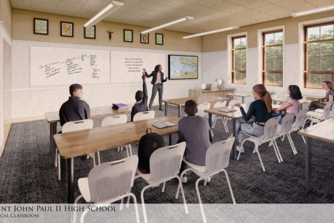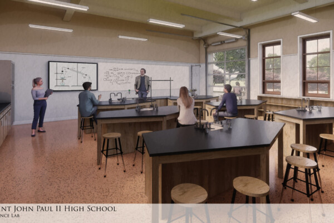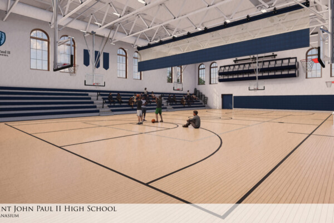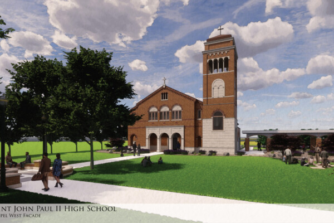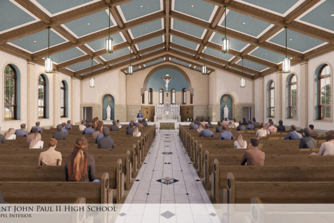Portfolio
WORSHIP, WORK, & EDUCATION, ~ Integration Design Group offers expertise in the design of the various spaces that support the life of the church community – from the central importance of the church building to social halls to the School Campus, flexible gathering spaces, offices, work areas, classrooms, libraries, Gymnasiums, and residential spaces as well. Our overarching goal is to design beautiful buildings in which the Church would grow and prosper.
WORSHIP
Our Lady of Lourdes
Interior Renovation & Addition
Denver, Colorado
The efforts at this parish began with a Comprehensive Master Planning effort. To date, the architectural beauty and liturgical artistry of the church have been enhanced with the major renovation of the existing Nave and Sanctuary.
Read MoreCarmel of the Holy Spirit
Interior Renovation & Beautification
Littleton, Colorado
The Discalced Nuns of the Order of the Blessed Virgin of Mount Carmel, established their Littleton Monastery in 1947, having repurposed the historic home of renowned Denver Architect Jacques Benedict.
Read MoreSt. Mary's Catholic Church
Interior Remodel & Restoration
Aspen, Colorado
Constructed in 1892, this historic masonry and timber building in the heart of Aspen, Colorado was much in need of renewal and restoration.
Read MoreSpecialty finishes were incorporated throughout the project. Custom encaustic clay tiles with fleur-de-lis and Marian insignia create a dramatic effect on the predella; new rift-sawn oak floors incorporate mahogany inlays; new and restored leaded glass create a threshold between narthex and nave; and custom stencil work is applied in the chancel surrounding the high altar.
The historic pews were completely repaired and refinished. The decorative program includes a wonderful communion of saints mural, commissioned for this project, with saints selected by the parish. And the celestial sky above and behind the historic reredos completes the composition.
St. John Paul II Catholic Church
New Construction
Thornton, Colorado
In 2017 Archbishop Aquila founded a new parish north of Denver under the patronage of St John Paul II.
Read MoreHoly Name Catholic Church
Interior Renovation & Addition
Sheridan, Colorado
The church building at Holy Name parish was originally constructed in 1966. The interior was most recently updated in 1998, covering over much of the original trim details and historic elements.
read MorePrivate Residence Chapel
Interior Design
Fort Worth, Texas
As part of their new home the client decided to set aside a large room for a new family chapel. They hoped to build a very noble space for personal and communal prayer - an intimate chapel for family prayer, and yet large enough to allow several families to celebrate the Holy Mass together from time to time.
Read MoreHoly Trinity Catholic Church
Adoration Chapel Remodel
Westminster, Colorado
This wonderful project involved the renovation of a small chapel which had served the former convent. The parish family of Holy Trinity Catholic parish in Westminster, Colorado set aside the space for Adoration, but it was very plain, not well suited to private prayer, and lacked basic amenities.
Read More
Integration Design Group was responsible for the design of the new custom carved stone Altar, new decorative reredos with red onyx tile niches, new stone and wood altar rail with gold leaf engravings, new tile flooring, updated and integrated lighting, new paints, and new pews. Other aspects included an upgraded ventilation system, revised entrance windows, a new roof, and the addition of a new accessible restroom near the chapel entrance.
Holy Trinity Catholic Church
Addition & Remodel
Westminster, Colorado
On its 50th anniversary, the parishioners at Holy Trinity Catholic Church wished to renovate and enlarge their church. They hoped to establish a sign of faith for the next 50 years and beyond by increasing the beauty of the liturgical setting and expanding seating capacity.
Read MoreIn the future, the parish will install stained glass for all windows in the nave and narthex. Spaces for devotional artwork have been planned for future generations to fill.
St. Mary Catholic Church
Interior Renovation & Restoration
Greeley, Colorado
As St. Mary parish approached the 50th anniversary of the construction of their church building a portion of the ceiling collapsed.
Read More
The church interior was brightened with a new paint scheme in which the dark roof trusses were painted, and the ceiling and walls received a new lighter color as well. Behind the altar, a new reredos panel was constructed in front of the existing parabola element to properly frame the new crucifix. The floor pattern at the narthex, with the parish insignia in bold blue tile is a highlight of the project. General facility improvements included roof replacement, site lighting, sidewalk replacement, stormwater drainage, etc.
Our Lady of Lourdes
Master Plan & New Church
Eudora, Kansas
This growing parish just west of the Kansas City metro area fulfilled a longstanding hope of constructing a new church building. The basement level of the parish education building had served as their liturgical space for almost fifty years.
Read MoreSubstantial site work was necessary to accommodate the new building and parking requirements. The lower level of the building was left unfinished for a later phase of classrooms and parish offices.
Little Sisters of the Poor
Chapel Interior Remodel
Denver, Colorado
In anticipation of the 1OOth anniversary of the Little Sisters of the Poor serving the elderly in Denver, they undertook a complete renovation of their chapel in the historic Mullen Home facility.
Read MoreThe project included all new finishes, new pews and liturgical elements, remodeled sacristy spaces, and confessionals. New doors and a new ambry for the holy oils were installed. The lighting scheme highlights the deep chancel and the dramatic arch with the tabernacle pedestal and simple crucifix at the center of the composition.
WORK
Fidelis Credit Union
Headquarters Renovation
Arvada, Colorado
Having occupied the same office space for thirty years, the largest Catholic credit union in Colorado asked IDG to envision an entirely new design.
Read More
Our team worked very closely with the General Contractor to coordinate budget and phasing logistics, allowing the facility to remain open and operational throughout construction. The result is a fresh and updated feel allowing the staff to work well as a team and better serve its membership.
Holy Name Catholic Church
Parish Hall Addition
Sheridan, Colorado
The heart of parish life is the church building. However, much work and ministry depend upon the related buildings and spaces to support the life of the church community.
Read More
The interior design of the office and conference areas is a very clean, transparent design with rich color, light stained wood trim, and extensive glass between spaces. Daylight fills the rooms, even on the lower level of the building. The spaces in the upper level are flexible for gathering three separate groups or one event for 100 or more. The project was very successful, meeting many important needs with limited additional new building area.
Our Lady of the Valley Catholic Parish
Interior Renovation & Addition
Windsor, Colorado
Completing their Master Plan vision established in 2005, the parishioners at Our Lady of the Valley needed to build a generous 350-seat fellowship hall, full service kitchen, fourteen new classrooms, a Eucharistic chapel, and a new office suite—all while keeping their current facilities fully operational.
Read MoreTolle Lege Coffeebar & Bookstore
Renovation
Greenwod Village, Colorado
As part of the Augustine Institute College, Tole Lege has been a central hub for students to gather, relax, and study. In 2012 IDG designed the original cafe space. By 2021 the School desired an update to meet more current needs of the students and Businesses day to day use within the building.
Read More
Marisol Health Clinic
Renovation
Fort Collins, Colorado
Marisol Health had an opportunity to move into an annex building right in the main retail area adjacent to the Colorado State University Campus in Fort Collins. Integration Design Group worked closely with them to create a warm inviting space needed for their clients.
Read More
EDUCATION
Grotto
New Outdoor Worship Space
University of Mary Bismarck, North Dakota
A quiet place of prayer in the heart of a busy university campus. This new Marian Grotto in set into a hillside overlooking the broad Missouri River valley to the west.
Read MoreBenet Chapel
Interior Remodel
University of Mary Bismarck, North Dakota
Benet Chapel is located at the heart of the University of Mary campus in Bismarck, North Dakota. The original design was lacking in beauty and clear organization.
Read MoreThe existing skylight was modified to receive a new artistic installation of hand-made colored glass to filter the bright daylight from above. IDG worked closely with a glass artist from Santa Fe, New Mexico on this unique piece.
Around the skylight is inscribed the text, "Worthy is the Lamb who was slain" in English, Latin, Greek, and Hebrew - thus calling to mind the great liturgical hymn of praise sung by the angels in the Book of Revelation.
Occursus Domini Chapel
New Chapel
University of Mary Bismarck, North Dakota
Saint Scholastica Hall is a new residence life community for women enrolled at the University of Mary who have the desire to live in community and grow in faith, character, and holiness.
Read More
Located on the upper level of the new building, this chapel - named Occursus Domini, the Encounter of the Lord - will accomodate 40 students in a group setting, and is available for personal prayer as well.
The chapel's primary dedication is to the Woman at the Well, and is focused on the theme of "encounter" - a personal meeting and conversation with the Lord. The chapel incorporates a broad wood surround as a frame for the simple tabernacle. The tabernacle is positioned in front of an alabaster screen. The alabaster panels diffuse the daylight from the windows behind, providing a soft glow.
The entry to the chapel offers an extended path, with a wood screenwall allowing for a transition from the active space of the residence hall into the contemplative space of the chapel.
As they enter the chapel, students find a space that focuses attention on the tabernacle, supported by commissioned iconography of three encounters - the Woman at the Well, Simeon in the Temple, and Mary Magdalene at the Tomb.
Lanterman Lodge
New Addition
University of Mary Bismarck, North Dakota
Seeking a warm and receptive student lounge, even in the cold of the winter months, the University of Mary asked Integration Design Group to envision an indoor garden space that would provide a sense of welcome for their students.
Read More
The upper level of the new addition offers an expansive roof terrace connected to the foyer of the University’s main ballroom and event space. This new outdoor patio invites students to take in the panoramic vista from a prominent vantage point.
The intricate project included highly technical engineering for the humidity controls, thermal performance of the glass systems, and irrigation and planter design for longevity and ease of maintenance.
St. John Paul II High School
New School & Master Plan
Integration Design Group worked with a recently established Catholic High School in northern Colorado to develop a comprehensive, master planned vision for their long term home for a 600 student high school.
Read MoreThe design team provided property analysis and due diligence to assist the owner in evaluation and negotiations toward closing on the 50-acre site.
The vision for the new school includes: 28,000 sf Phase One with academic spaces for up to 250 students; full size gymnasium with lockers and bleachers, flexible for assemblies and gatherings; parking infrastructure, site utilities, practice ball fields; and a full chapel with seating for 500. The classical curriculum and Catholic identity are emphasized by the traditional forms and durable material palette, with the east-facing chapel and bell tower on the courtyard, and the clear south-facing portico at the main entrance.
